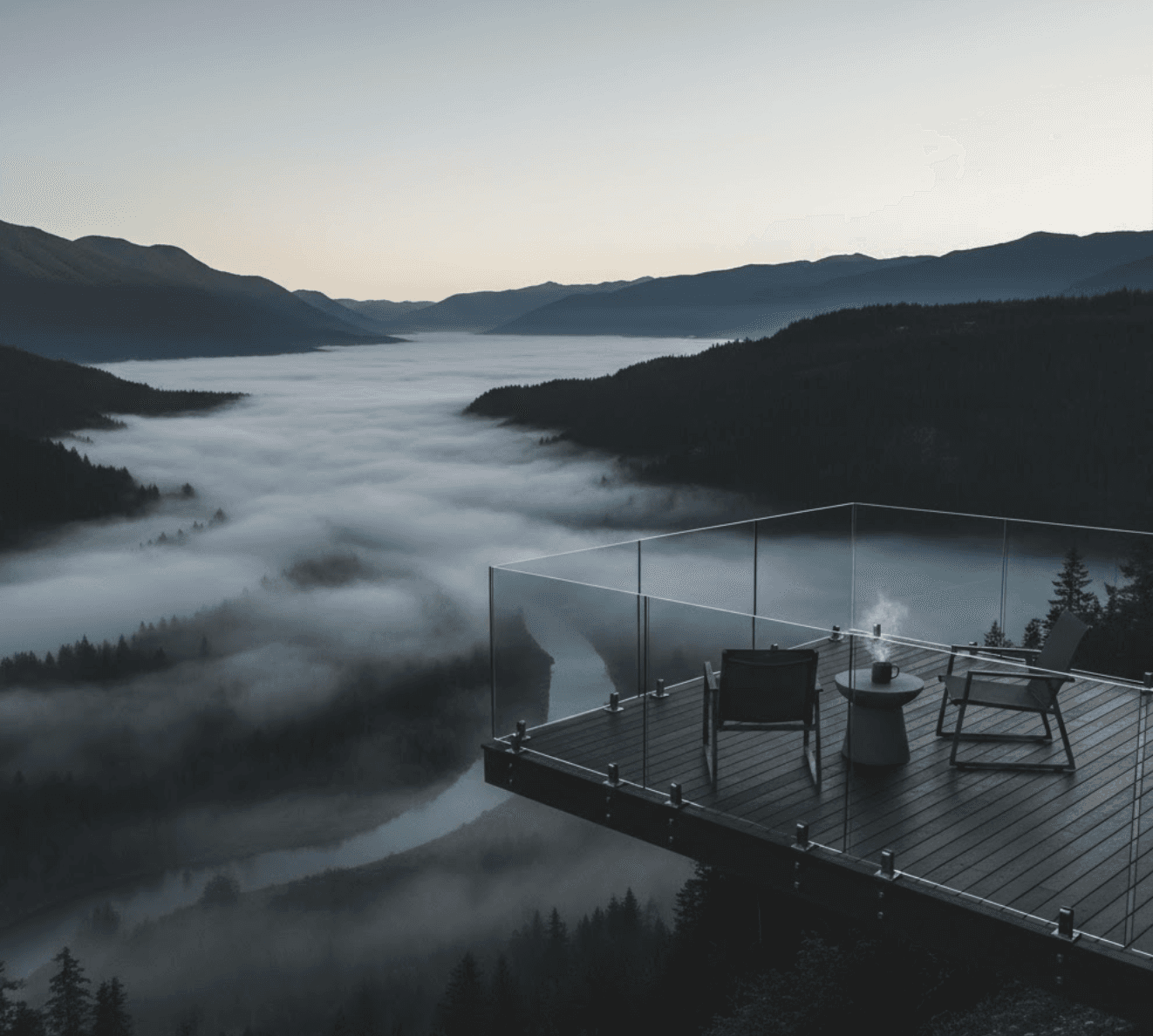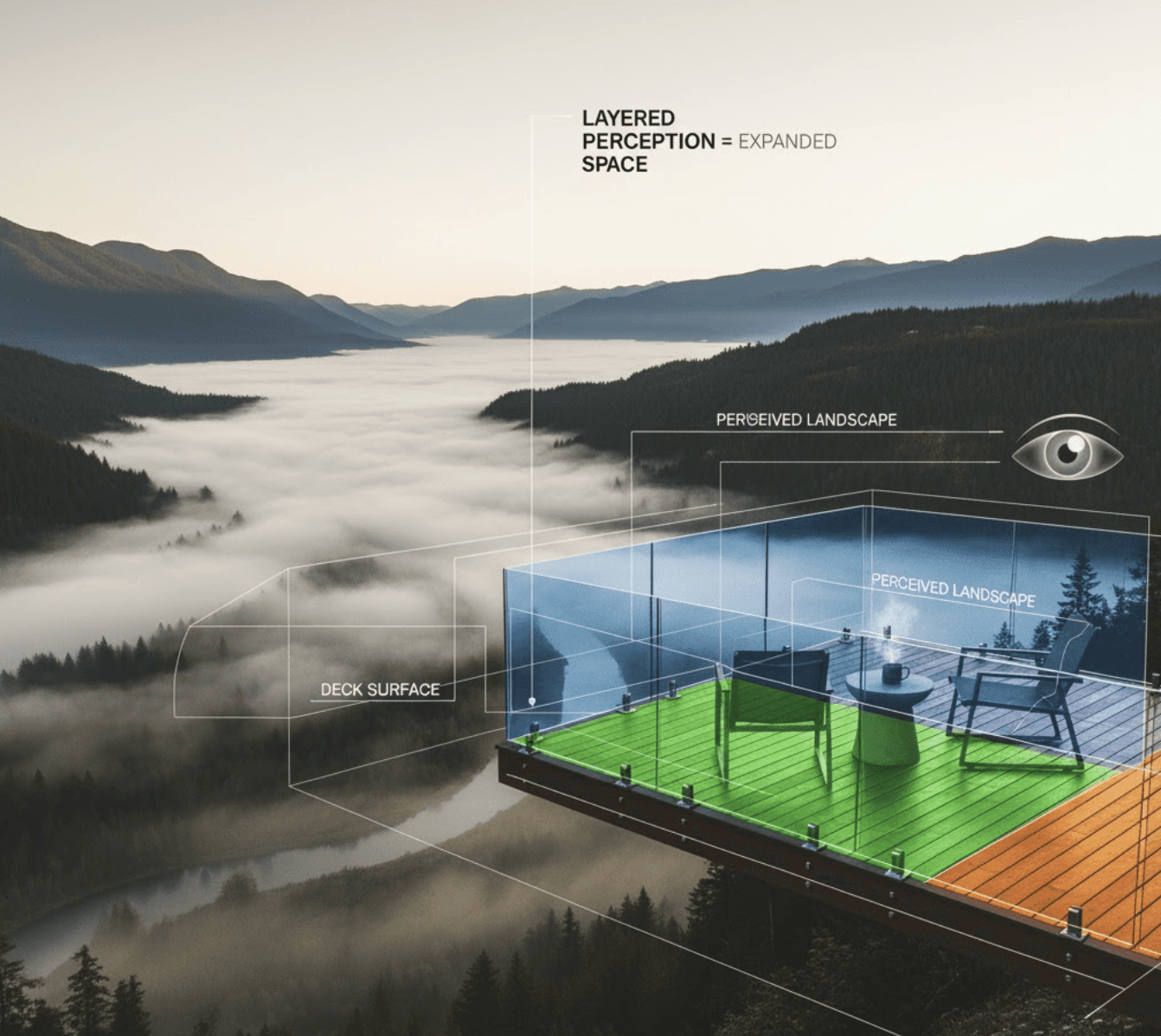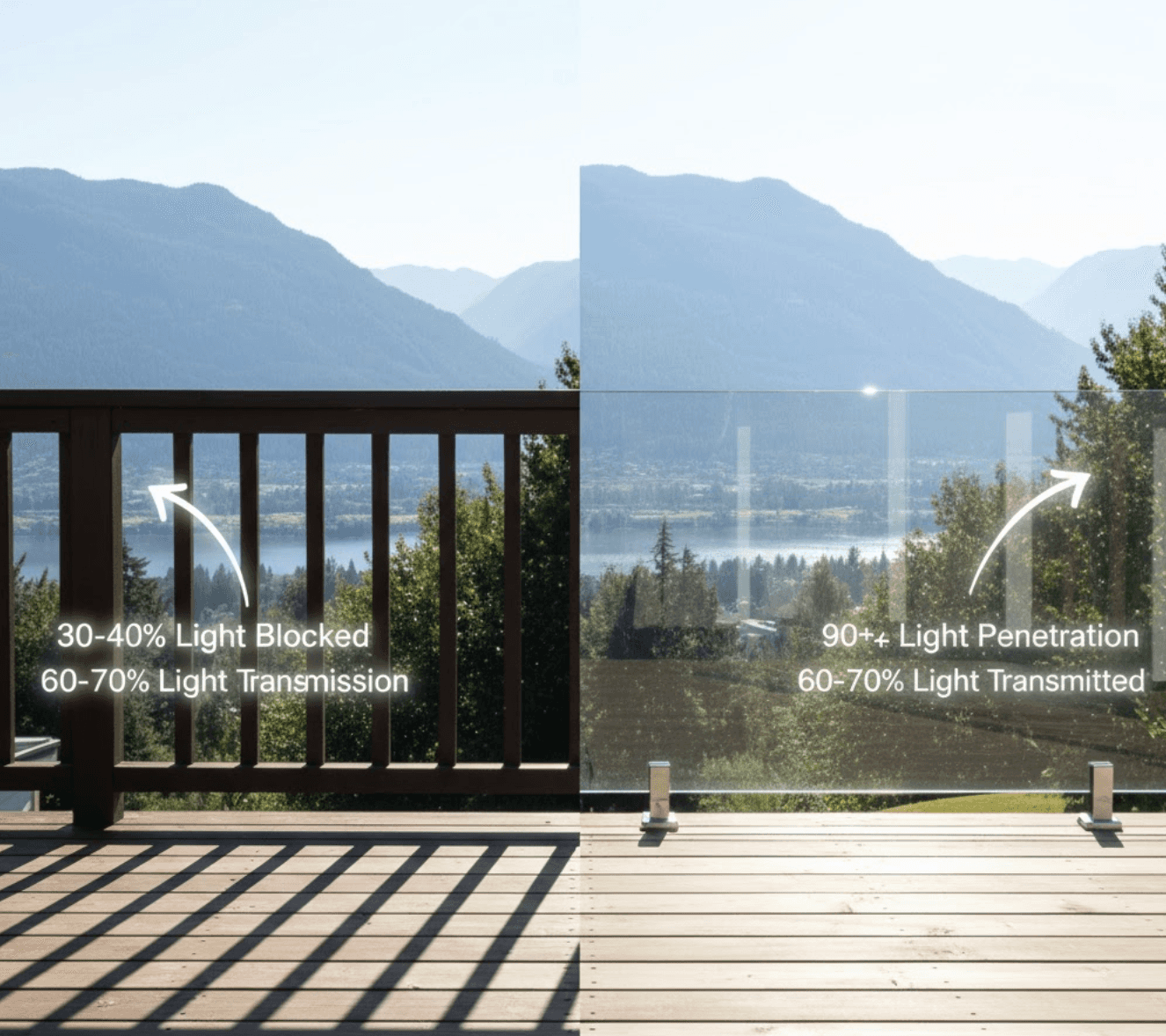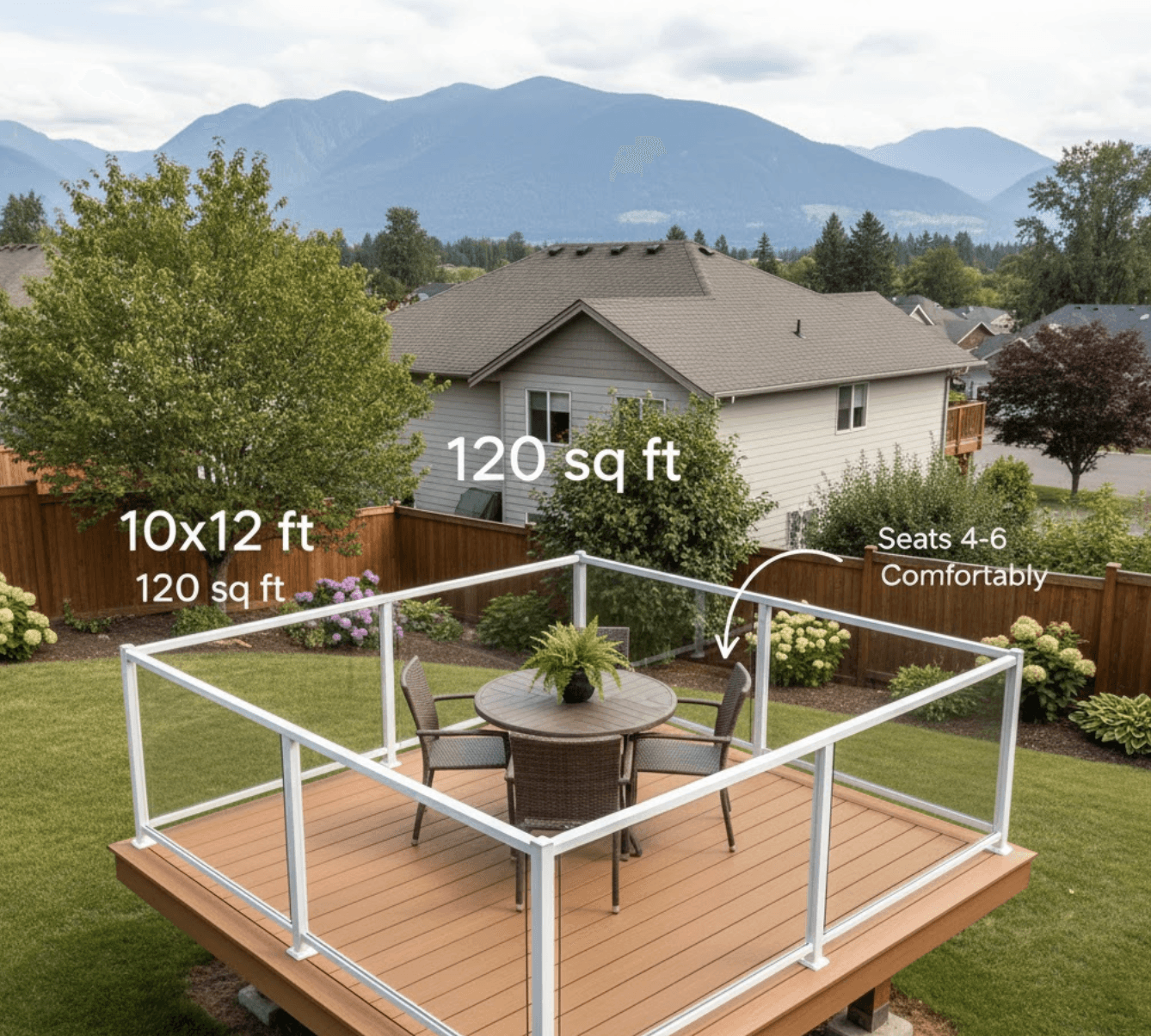How to Make a Small Deck Feel Larger Using Frameless Glass: Fraser Valley Design Guide
Nov 13, 2025
Introduction
If you have a small deck in the Fraser Valley, you already know the challenge: stunning mountain views, river vistas, or lush garden landscapes trapped behind visual barriers that make your compact outdoor space feel even more confined. Traditional railings with posts, balusters, and horizontal elements fragment your sightlines and create psychological boundaries that shrink your perceived space.
Frameless glass railings solve this problem by eliminating visual interruption entirely. Without posts or top rails blocking your view, frameless systems create unobstructed sightlines that allow your eyes to travel freely from your deck into the surrounding landscape. Research shows that transparent barriers register as "not there" in human spatial perception (NCBI, 2015), meaning your brain includes the visible landscape beyond your deck edge in its spatial calculation. The result: your small deck feels integrated with your yard rather than separated from it.

This guide combines spatial design research with Fraser Valley-specific installation expertise. You will learn the science behind how frameless glass alters perception, five strategies to maximize your small deck's spatial impact, BC Building Code compliance requirements, and coastal climate considerations that affect installation quality. Whether you are planning a new deck or upgrading an existing railing system, these strategies help you make the most of every square foot.
Why Frameless Glass Creates the Illusion of More Space
Understanding how frameless glass railings affect spatial perception requires looking at the science of how humans process visual boundaries. The difference between frameless glass and traditional railing systems is not just aesthetic—it is rooted in how your brain interprets transparent versus opaque barriers.
The Physics of Visual Perception

Architectural researchers Rowe and Slutzky defined transparency as "a simultaneous perception of different spatial locations" where space creates continuous visual flow rather than stopping at barriers (Illustrarch, 2024). When you look through frameless glass, your eyes perceive multiple spatial layers at once: the deck surface, the transparent barrier, and the landscape beyond. This layered perception creates depth that makes spaces feel larger.
Scientific research confirms this effect. Studies on transparent barriers demonstrate that humans perceive glass as "not there" in terms of spatial cognition, with research failing to detect spatial bias around glass barriers (NCBI, 2015). Your brain processes the view beyond the glass as part of your accessible space, even though the physical barrier exists for safety.
When Marten measures small deck projects across Agassiz, Chilliwack, and Abbotsford, he evaluates sightlines from primary seating areas to ensure frameless glass positioning maximizes this perceptual effect. The goal is creating view corridors that extend your perceived space into the surrounding Fraser Valley landscape—whether that is mountain views, river valleys, or garden greenery.
Uninterrupted Sightlines vs. Visual Barriers

The structural difference between frameless glass and other railing systems directly impacts how much space you perceive. Traditional wood or metal railings require vertical posts every four to six feet. On a small 10x10 foot deck with 40 linear feet of railing perimeter, this means eight to ten posts creating visual stopping points around your entire space. Each post fragments your view and establishes a psychological boundary.
Semi-frameless glass systems reduce this fragmentation by using wider glass panels with aluminum posts spaced up to 42 inches apart, but posts still interrupt your sightlines. Frameless glass eliminates posts entirely along straight runs, using only corner mounting points. On that same 10x10 deck, you might have only four mounting points total—one at each corner—allowing completely unobstructed views along each side.
This matters most on small decks. Research shows transparent railing infills like glass make spaces feel more expansive compared to ornate or solid infills (TimberTech, 2025). When you only have 100 to 200 square feet of deck space, every visual interruption compounds the confined feeling. Frameless glass removes these interruptions, letting your eyes travel freely across your deck and into the landscape beyond.
For frameless glass railings, Tenmar prioritizes installations on decks under 200 square feet specifically because the spatial impact is most dramatic where space is most limited.
Light Transmission and Brightness

Beyond eliminating visual barriers, frameless glass maximizes natural light transmission in ways traditional railings cannot match. Glass with visible transmittance ratings of 0.60 to 0.70 allows 60 to 70 percent of visible light to pass through, enhancing natural brightness while reducing reliance on artificial lighting (DaBella, 2025). Traditional railings with horizontal elements and solid balusters block light and cast shadows across your deck surface.
Natural light in outdoor spaces enhances mood and creates brighter, more inviting atmospheres (NREL, 2002). On small decks, where every element affects perception, the difference between a shadowed space and a light-filled space changes how large the area feels. Brighter spaces register as more open and expansive in human perception.
This advantage matters particularly in Fraser Valley's coastal climate. Cloudy days are common, creating diffused natural light rather than direct sunlight. Frameless glass captures and transmits this diffused light efficiently, while traditional railings with multiple horizontal elements block significant portions of available light. Marten accounts for light conditions during consultations, noting whether decks face north, receive afternoon sun, or sit in partial shade from adjacent structures. These factors influence how dramatically frameless glass improves perceived brightness and spaciousness.
For properties with deck railings that currently block light, upgrading to frameless glass creates immediate visual impact—the deck feels both larger and more inviting.
Understanding Small Deck Dimensions in the Fraser Valley
Before exploring specific strategies for maximizing small deck space, it helps to establish what qualifies as a "small deck" and understand the building requirements that apply to your Fraser Valley property.
What Qualifies as a "Small Deck"

Small decks are typically defined as 100 to 200 square feet (TimberTech, 2023). Common dimensions include 10x10 feet (100 square feet), 10x12 feet (120 square feet), and 12x12 feet (144 square feet). A 12x12 deck can comfortably accommodate four to six people for dining or relaxation (Decks.com, 2024), making these sizes functional for many Fraser Valley households.
These compact dimensions are prevalent across Agassiz, Chilliwack, and Abbotsford for several reasons. Many hillside properties in the Fraser Valley have limited flat space for deck construction. Older homes built before expansive outdoor railings became standard often feature modest deck footprints. Newer developments with smaller lot sizes create situations where decks must remain proportional to available yard space—industry guidelines recommend decks should not exceed 20 percent of your home's square footage (Angi, 2025).
Marten encounters these small deck scenarios regularly in Fraser Valley consultations. Homeowners want to maximize their outdoor living space without overwhelming their property or violating proportion guidelines. Frameless glass becomes the ideal solution because it delivers safety and code compliance while making the limited square footage feel significantly larger.
BC Building Code Requirements for Small Decks
BC Building Code establishes clear safety requirements for deck railings regardless of size. Any deck 24 inches (600mm) or higher above ground level requires guard railings (Glass Railing Store, 2024). For exterior residential applications, railings must be 42 inches (1065mm) in height to prevent accidental falls.
Glass panels used in guard railings must be at least 12mm (0.5 inches) thick when using tempered or laminated safety glass conforming to CAN/CGSB-12.1-M90 standards (District of North Vancouver, 2024). Additionally, openings between panels or through the railing system cannot exceed 100mm (4 inches) in diameter to prevent children from passing through or getting their heads stuck.
As of 2024, BC Building Code allows horizontal elements in guard designs for levels up to 4.2 metres, expanding design freedom for various railing styles (Bezdan, 2024). However, frameless glass systems meet all code requirements without introducing horizontal elements that would interrupt sightlines.
Tenmar's precision measurement process ensures every frameless glass installation meets BC Building Code requirements from initial consultation through final inspection. Marten personally measures each project using laser precision tools, creating CAD plans that account for exact deck dimensions, mounting point locations, and panel specifications. This attention to detail guarantees your balcony railings provide both safety and the spatial perception benefits you want.
5 Ways Frameless Glass Maximizes Small Deck Space
Frameless glass railings transform small deck perception through multiple mechanisms. Understanding each strategy helps you recognize why frameless systems deliver superior results compared to traditional railing options.
1. Eliminate Visual Fragmentation
Visual fragmentation occurs when vertical elements break your sightlines into separate segments. Traditional wood or metal railings require structural posts every four to six feet to support top and bottom rails. On a 10x10 foot deck with 40 linear feet of perimeter, this means six to eight posts around your space. Your eyes encounter a stopping point every few feet, preventing continuous visual flow.
Frameless glass systems eliminate this fragmentation. Along straight deck runs, frameless installations use only corner mounting points—typically two to four mounts for an entire small deck perimeter. Your sightlines travel uninterrupted from one corner to the next, creating continuous views that extend into your surrounding landscape.
Marten calculates mounting points based on deck dimensions and load requirements during the design phase. The engineering approach minimizes visible hardware while maintaining structural integrity and code compliance. For small decks, this means the difference between eight visual interruptions and four mounting points—a dramatic reduction that lets your eyes perceive the space as open and expansive rather than enclosed and fragmented.
2. Extend Your Visual Boundary
Traditional railings create a psychological wall at your deck edge. When your view stops at solid posts and balusters, your brain interprets the railing as a spatial boundary. Your perceived space ends where the railing begins, making your deck feel like an enclosed box separate from your yard.
Frameless glass blurs this boundary. Because transparent barriers register as "not there" in spatial perception, your brain includes the visible landscape beyond the deck edge in its spatial calculation. Research confirms that glass railings make small decks appear larger by opening up views and allowing integration with surroundings (Decks.com, 2022).
This integration effect transforms how you experience your deck. Instead of feeling confined to 100 or 150 square feet of decking, your perceived space extends to wherever your view reaches—mountain ridges, river valleys, garden borders, or neighboring greenspace. The deck becomes a viewing platform rather than an isolated platform.
For Fraser Valley properties with compelling views, this boundary extension delivers exceptional value. Whether you overlook the Fraser River from Agassiz, face mountain vistas from Chilliwack hillsides, or enjoy mature gardens in Abbotsford, frameless glass ensures these views enhance rather than exist beyond your deck space. Your patio railings become a transparent safety barrier rather than a visual wall.
3. Maximize Natural Light
Small decks often face lighting challenges that make them feel darker and more confined. North-facing orientations receive limited direct sunlight. Overhangs or adjacent structures cast shadows. Traditional railings compound these problems by blocking available light and creating additional shadows across your deck surface.
Frameless glass solves this through maximum light transmission. Clear glass panels allow 60 to 70 percent of visible light to pass through without obstruction. Traditional railings with top rails, bottom rails, and balusters create three or more horizontal elements that block light. Cable railing systems with multiple horizontal cables similarly interrupt light flow. Frameless glass provides a single transparent plane with no horizontal elements to block illumination.
Natural light creates inviting, comfortable outdoor environments that feel more spacious and welcoming. This advantage proves particularly valuable in Fraser Valley's coastal climate, where cloudy days are common. Diffused light from overcast conditions requires maximum transmission efficiency—every blocked lumen makes your deck feel darker and smaller.
During consultations, Marten evaluates light conditions affecting each property. Decks with limited sun exposure benefit most dramatically from frameless glass installations. The difference between a shadowed deck with traditional railings and a light-filled deck with transparent barriers changes the entire spatial experience.
4. Create Continuous Reflection
Glass panels do more than transmit light and views—they also reflect surrounding elements in ways that add visual depth. The glass surface reflects sky, clouds, and nearby greenery, creating layered visual complexity. On small decks, this reflection creates a sense of spatial layers: you see through the glass to distant views while the glass surface simultaneously reflects immediate surroundings.
Architectural research describes this as phenomenal transparency, where multiple spatial locations are perceived simultaneously (Illustrarch, 2024). The visual layering makes spaces feel more dynamic and complex rather than flat and confined. Your small deck gains visual interest that makes it feel larger and more sophisticated.
This reflective quality changes throughout the day as light conditions shift. Morning light creates different reflection patterns than afternoon sun or overcast conditions. The changing character keeps your deck visually engaging and prevents the static feeling that can make small spaces feel monotonous.
For glass railings positioned to capture specific views, this reflection quality enhances rather than detracts from the primary vista. Sky reflection above the horizon line, for example, reinforces the vertical dimension and openness of your space.
5. Maintain Clean, Modern Proportions
Small decks require clean lines and uncluttered design. Visual complexity makes compact spaces feel cramped and chaotic. Traditional wood railings introduce multiple visual elements: vertical posts, top cap rail, bottom rail, and balusters create at least four distinct horizontal and vertical lines around your deck perimeter. Metal railings with decorative elements add further visual weight.
Frameless glass provides safety barriers without visual complexity. A single transparent plane replaces multiple structural elements. The clean simplicity feels proportionally appropriate for small spaces where every design choice impacts perception.
This principle extends beyond railings. Design experts note that lighter colors and reflective surfaces enhance perceived space in compact areas (The Deck Expert, 2025). Frameless glass complements this approach by maintaining visual simplicity while adding the reflective quality that expands perceived dimensions.
Tenmar's design philosophy for small decks prioritizes this proportional appropriateness. Rather than treating small decks as simply scaled-down versions of large decks, the approach recognizes that compact spaces require design strategies specifically suited to their scale. Frameless glass becomes the foundation of this strategy—providing required safety barriers while maintaining the clean, open proportions that make small spaces feel comfortable rather than confined.
Complementary Design Strategies for Fraser Valley Small Decks
While frameless glass delivers the most significant spatial impact, complementary design choices enhance the effect and create cohesive outdoor spaces suited to Fraser Valley conditions.
Decking Orientation and Pattern
Diagonal decking patterns draw the eye across your deck surface, creating a sense of expansiveness in small spaces (CAMO Fasteners, 2025). The angled lines provide visual movement that makes rectangular or square decks feel less static. However, this remains a secondary strategy—frameless glass provides the primary spatial transformation by removing visual barriers at your deck perimeter.
Color Selection and Materials
Lighter deck materials reflect more light, contributing to perceived brightness and openness. Color coordination between decking, house exterior, and surrounding landscape creates visual continuity (The Deck Expert, 2025). Frameless glass complements any material choice without adding visual complexity or requiring coordination.
Fraser Valley's coastal climate demands durable materials resistant to heavy rain, UV exposure, and temperature fluctuations (All Hands On Deck, 2025). Pressure-treated wood, cedar, and composite decking all perform well in these conditions. Your material choice should prioritize longevity and maintenance requirements suitable to your situation.
Strategic Furniture Placement
Multi-functional furniture maximizes usability on small decks. Built-in seating with storage, folding tables, and stackable chairs allow flexible arrangements for different activities. Keep deck perimeters clear to maximize perceived openness—frameless glass makes this possible by eliminating posts that would otherwise dictate furniture placement.
The key principle: frameless glass creates the spatial foundation, and thoughtful furniture choices preserve the open feeling. For custom railings designed around your specific deck layout, Marten can recommend furniture arrangements that maintain maximum perceived space.
Installation Considerations for Fraser Valley Properties
Proper installation determines whether frameless glass railings deliver their full spatial and safety benefits. Fraser Valley's coastal climate and local building requirements demand specific expertise and attention to detail.
Precision Measurement for Small Decks
Small decks have zero margin for measurement error. Frameless glass panels are custom-fabricated to exact specifications—if measurements are incorrect by even a few millimeters, panels will not fit properly. Improper fit compromises both safety and aesthetics, undermining the spatial benefits you want.
Marten measures every project personally using laser precision tools. The process begins with on-site consultation where he evaluates deck dimensions, mounting surface conditions, and sightline priorities. Laser measurements capture exact dimensions, accounting for any irregularities in deck construction. These measurements inform CAD planning that specifies panel sizes, mounting point locations, and hardware requirements.
Glass fabrication follows CAD specifications, ensuring panels arrive ready for installation. The installation process typically requires six to eight weeks from initial measurement to completion. This timeline accounts for fabrication, shipping, and professional installation that meets BC Building Code requirements.
This precision process ensures your frameless glass delivers the unobstructed sightlines and perceived space you expect. Poorly measured or installed systems introduce gaps, misalignments, or mounting hardware positioned incorrectly—all issues that detract from the seamless appearance that makes frameless glass effective.
Coastal Climate Considerations
Fraser Valley's wet coastal weather requires installation techniques specifically suited to rain and humidity (Nicons, 2024). Glass panels must be properly gasketed to prevent water infiltration at mounting points. Hardware must resist corrosion from moisture exposure—marine-grade stainless steel performs reliably in coastal conditions.
Drainage considerations matter significantly. Water must be able to drain away from mounting hardware and deck surfaces without pooling or creating moisture problems. Tenmar uses mounting systems designed for coastal BC conditions, with gaskets, drainage provisions, and corrosion-resistant materials that perform reliably through Fraser Valley winters and rainy seasons.
Proper installation accounts for thermal expansion and contraction as temperatures fluctuate. Glass and metal components expand and contract at different rates—mounting systems must accommodate this movement without creating stress points that could compromise structural integrity or create gaps.
These climate considerations separate professional installations from amateur attempts. The difference determines whether your frameless glass performs reliably for decades or develops problems that require costly repairs.
Cost Considerations
Frameless glass railings typically range from $300 to $400 per linear foot depending on deck complexity, mounting conditions, and specific design requirements. For a small 10x10 foot deck with 40 linear feet of railing perimeter, this translates to $12,000 to $16,000 for complete installation.
This represents higher upfront investment compared to traditional wood railings or basic cable systems. However, the transformative spatial impact on small decks justifies the investment for homeowners prioritizing outdoor living space. Frameless glass is virtually maintenance-free, requiring only occasional cleaning with mild soap and water. Wood railings demand regular staining or sealing. Metal systems require periodic inspection and refinishing.
Additionally, frameless glass installations increase property value by enhancing outdoor living spaces and preserving views—important considerations for Fraser Valley real estate where outdoor spaces and mountain or river views command premium prices.
For detailed pricing specific to your deck dimensions and property conditions, contact Tenmar for a consultation. Marten evaluates your situation and provides accurate estimates based on actual measurements and site conditions rather than generic calculations.
Before You Install: Key Questions
These questions help you determine whether frameless glass suits your small deck situation:
Is your deck 24 inches or higher above ground level? This is the BC Building Code threshold requiring guard railings. Lower decks may not require railings, eliminating the spatial perception problem entirely.
Do you want to maximize views of Fraser Valley mountains, rivers, or gardens? Frameless glass delivers maximum value when compelling views exist beyond your deck edge. If your deck faces privacy fences or lacks interesting vistas, other railing systems may suit your needs.
Is your deck under 200 square feet? Small decks benefit most dramatically from frameless glass because every visual interruption matters when space is limited. Larger decks have more flexibility for posts and visual elements without feeling cramped.
Are you willing to invest in the most effective spatial solution? Frameless glass costs more than traditional railings but delivers superior spatial perception benefits. If budget constraints are primary concerns, semi-frameless railings offer a middle ground with some spatial benefits at lower cost.
If you answered yes to these questions, frameless glass deserves exploration. Visit Tenmar's gallery to see completed Fraser Valley installations and understand how frameless glass transforms small deck spaces.
Key Takeaways
Frameless glass railings eliminate visual barriers that make small decks feel cramped, allowing unobstructed sightlines that extend perceived space into surrounding landscapes through a psychological effect where transparent barriers register as "not there" in spatial cognition (NCBI, 2015)
Glass panels transmit 60 to 70 percent of natural light compared to traditional railings that block illumination and cast shadows, creating brighter and more open-feeling deck environments particularly valuable in Fraser Valley's frequently cloudy coastal climate (DaBella, 2025)
Small Fraser Valley decks defined as 100 to 200 square feet benefit most dramatically from frameless systems because every visual interruption compounds confined feelings—fewer mounting points mean more continuous views and better spatial integration (TimberTech, 2023)
BC Building Code compliance requires 12mm minimum glass thickness and 42-inch railing height for residential decks above 600mm, with professional installation ensuring both safety standards and optimal spatial impact through precision measurement and coastal-climate-appropriate hardware (District of North Vancouver, 2024)
Ready to Make Your Small Fraser Valley Deck Feel Larger?
Marten personally measures and installs every frameless glass railing project across the Fraser Valley. From initial consultation through BC Building Code inspection, you work directly with an experienced craftsman who understands coastal BC conditions and small deck spatial challenges. Every project receives the precision measurement, quality materials, and installation expertise that ensure your frameless glass delivers the unobstructed views and perceived space you want.












